While climbing the front veranda steps, individuals encounter a large bronze plaque with the words “national historic landmark” written upon it, the first indication that Archer students are learning on historic grounds.
Before Archer was moved into the building in 1999, it was known as the Eastern Star Home for Women, a retirement home and convalescent facility for the members of the Order of the Eastern Star. In 2014, the building was classified as a Historic-Cultural Monument of Los Angeles as it reflects “broad cultural, economic or social history of the nation, state or community.” It is now on the historic register as a historical landmark.
However, Archer’s campus was built in two separate parts, the main residency and the hospital wing, each respectively built in 1932 and mid 1970s. As only the front building of the Eastern Star was designated as an HCM, Archer began construction in 2019 on a new building: the Diana Meehan Center. Associate Head of School for Finance & Operations Jane Davis worked closely with other school leaders on the project.
“[The hospital wing] wasn’t part of the historical building so we were able to tear it down. We would not be able to tear down the front of this [historic building], but we were able to tear [the hospital wing/back of school] down and rebuild it.” Davis said. “The vision was to have larger classrooms [and] 21st century technology in the classrooms. We had never had a servery and we wanted to have a full kitchen, which is such a joy now, and I think people just really love being able to go in there and get their lunch and have some outside spaces which came in super handy for us during the pandemic.”
Davis said the historic landmark design standards document states the complete regulations of both upholding the “essence” of the original building, while allowing it to still be functional and accessible. Principal at Parallax Architects Joe Masada was the project architect of the Diana Meehan Center, and worked alongside the administration to create the learning space. Due to the Americans with Disabilities Act of 1990, Masada said accessibility is part of every project he’s worked on in order to comply with the ADA’s design standards.
“It’s part and parcel to making the project. We have to meet certain code regulations regarding disabilities, whether it’s ambulatory, that is, walking people in wheelchairs, but also sight and sound,” Masada said. “All of that is required by California codes, so we were integrating it right from the very beginning.”
As the historic building was part of a residency before 1990, the spaces were designed more as bedrooms than classrooms, meaning the doorways and bathrooms stalls were more narrow, included lower ceilings and were not aligned with the disabilities act. Masada said he and the design team considered how to make entering learning spaces in the academic center more accessible. These additions included a larger elevator and larger doors, handicapped parking spots and auditory and visual aids, such as braille on class signs, gentler chime sounds in the elevator and staples on the ground when walking to and from the back parking lot.
He said that renovations in the historic building were more challenging than additions in the Diana Meehan Center, noting how replacing an elevator was near impossible.
“A door is easy, an elevator is not,” Masada said. “The reason the elevator in the new building feels larger and more comfortable is because it has to accommodate a wheelchair. But also the fire department wanted to be able to get a stretcher into the elevator. … To change the elevator, we’d have to demolish quite a bit of space around it to get it large enough to accommodate disabled capacities.”
Masada said even though the elevators in the historic building are older and more narrow, they most likely will never be changed due to the loss of structural integrity which will occur in the demolition process.
Junior Lily Grouf sprained her ankle during her 11th grade Arrow Week. As a result, she wore a brace for the first three weeks of the school year. Grouf said the experience overall was manageable, as she relied on the elevators around campus.
“I would say the hardest part would have to be getting into the courtyard because there’s only one entrance with a ramp,” Grouf said. “So unless I wanted to go all the way around the school, I just used the stairs which wasn’t ideal, but it was okay.”
Grouf added that since she lives near campus, her parents often dropped her off through one of the school’s only two wheelchair-accessible entrances, both located in the back of campus.
“There were a couple of times, where I had to take the bus because they were busy,” Grouf said. “Getting on the bus was a struggle with the crutches just because the stairs are very, very narrow … and I could have gone all the way around, but that wouldn’t have been the most ideal.”
The historic building has no wheelchair-accessible entrance, leaving physically disabled or temporarily injured students like Grouf to try to travel up the front veranda stairs. Davis emphasized the importance of the new academic center for its new methods of accessibility.
“When you’re building a new building, in this day and age, [the] Disability Act is mandating that you have to have certain entrances that are accessible to people with disabilities,” Davis said. “We obviously wanted it to have that anyway because it is important to be able to have that. But regardless of if we didn’t want to have it, it was required by code.”
New additions will soon be implemented in the historic building including complete heating and cooling in all spaces. Masada said, with any building he’s worked on, they can be accessible to any guest.
“[With] the historic building, the idea is over time … you have full disabled access, within reason,” Masada said. “For example, you wouldn’t want to put a ramp at the front of the historic building because it would destroy the impression [of the building]. The intent of the code is to let a historic building exist and in its presence in the way it was designed. But alternatively, we bring cars to the back and bring you in. So, we’re always trying. You’re running a balancing act, [and] you don’t want to destroy the integrity of the historic structure with any of the renovations.”




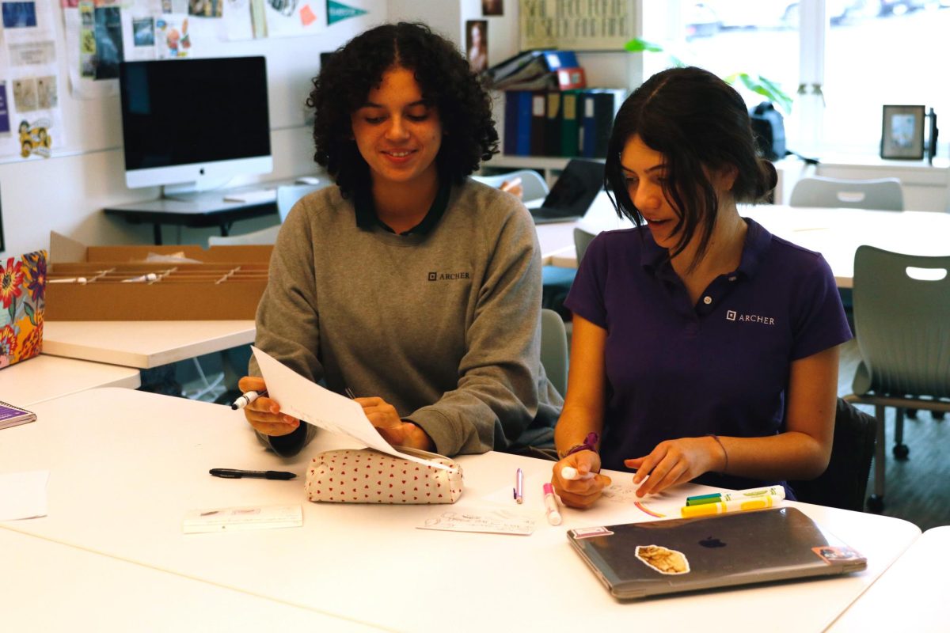



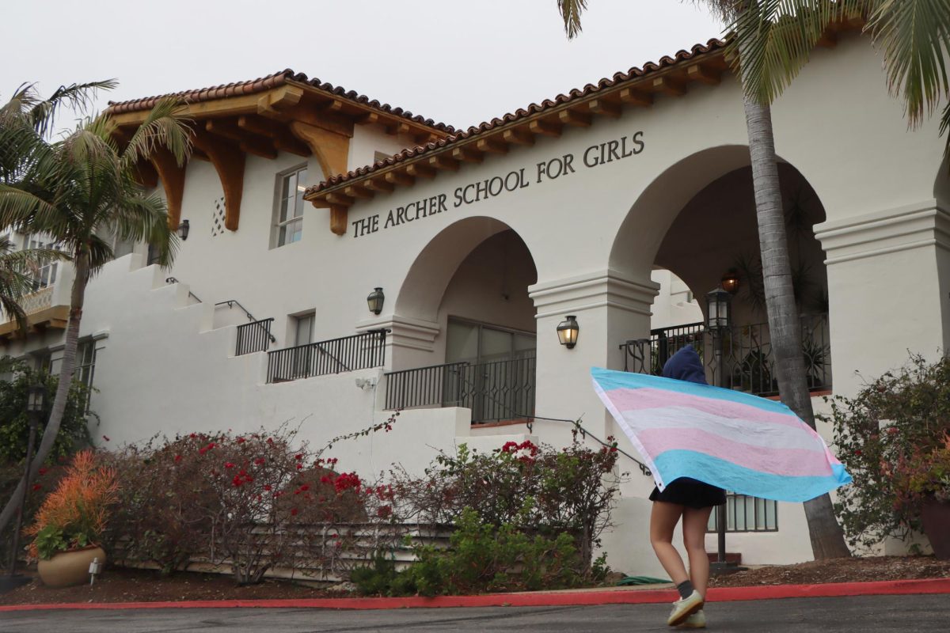
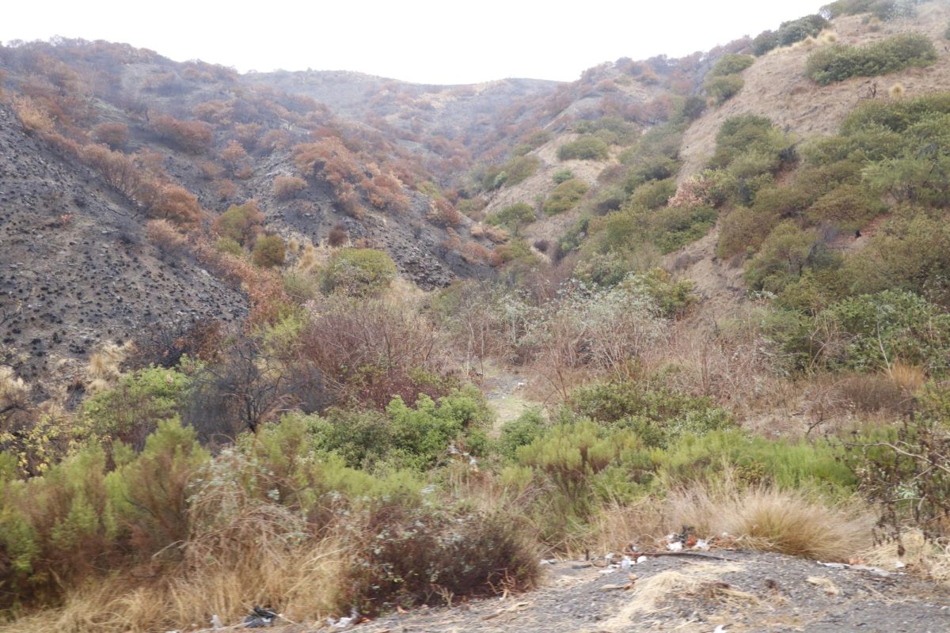
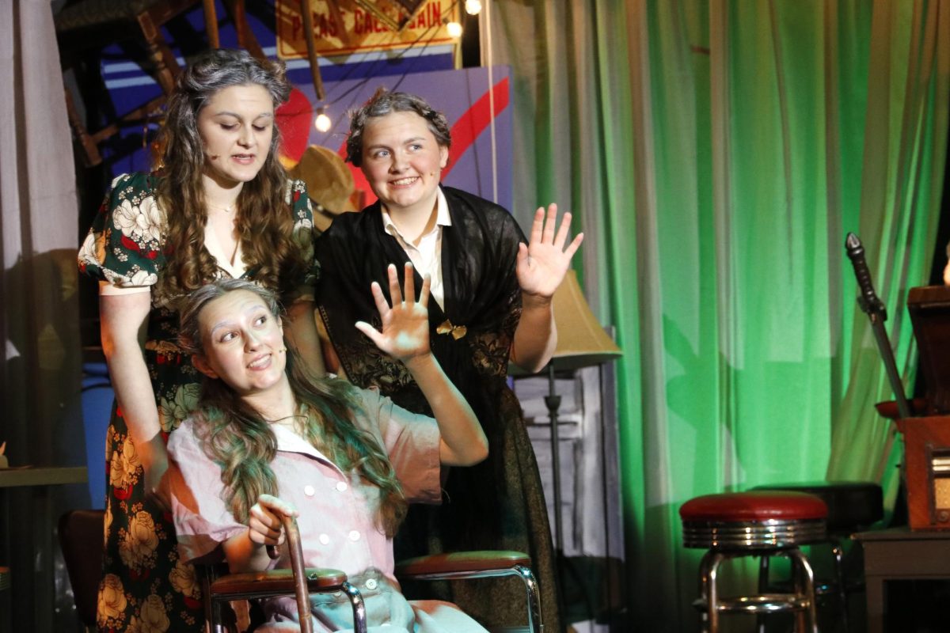
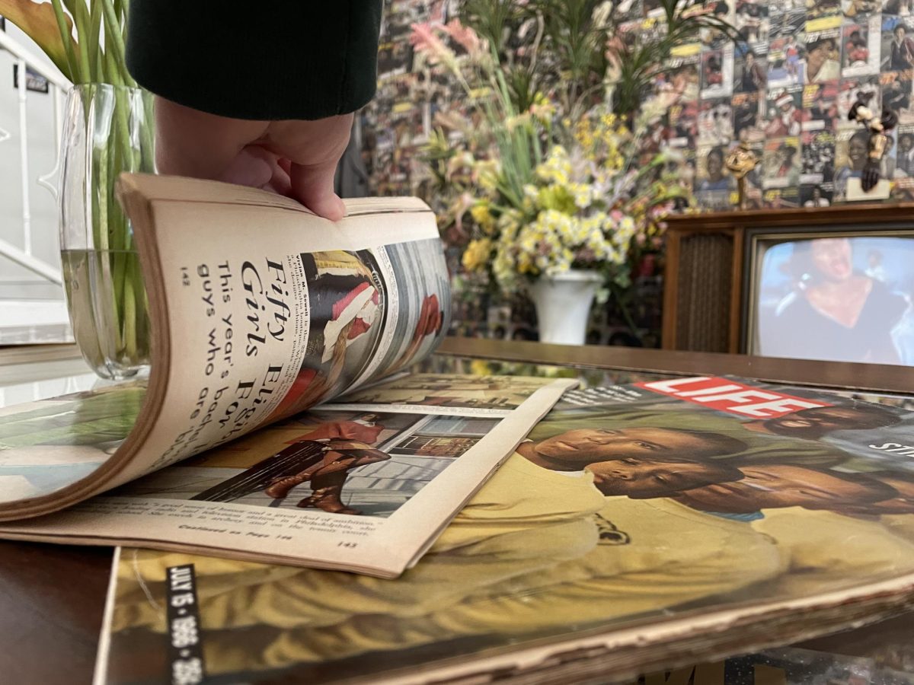
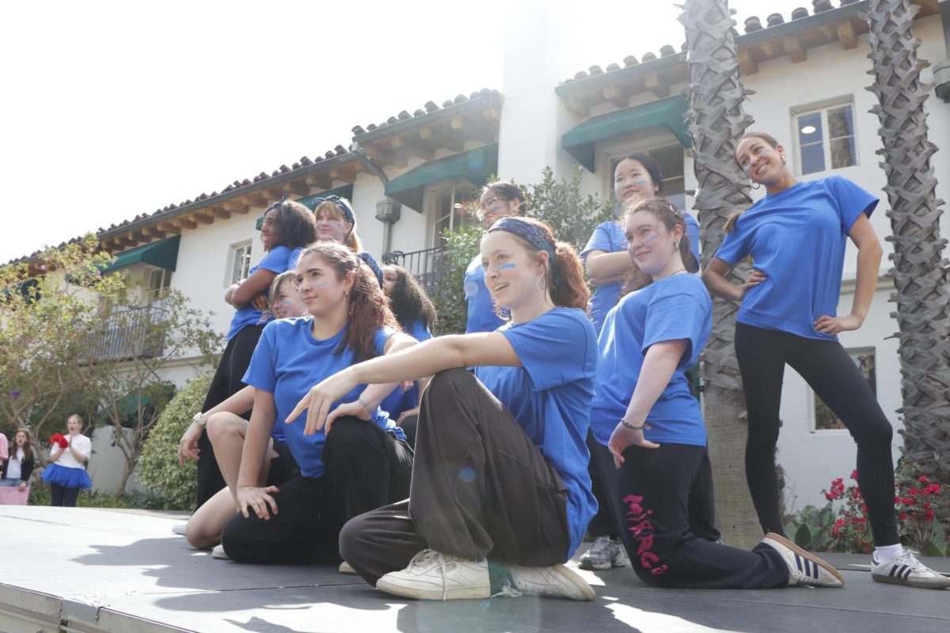




Maya Wernick • May 21, 2024 at 7:46 pm
LOVE this article, Maia! So interesting to think about what buildings are accessible because they have to be per the ADA, and what buildings are accessible because they were created specifically with accessibility in mind. The ADA was only passed in 1990, thanks to tireless efforts from disability activists, but disabled people have existed for, well, forever! It’s incredible to see how much tangible progress has been made in such a short time even to historic buildings, but how much work can still be done. Thank you for shining a light on this!